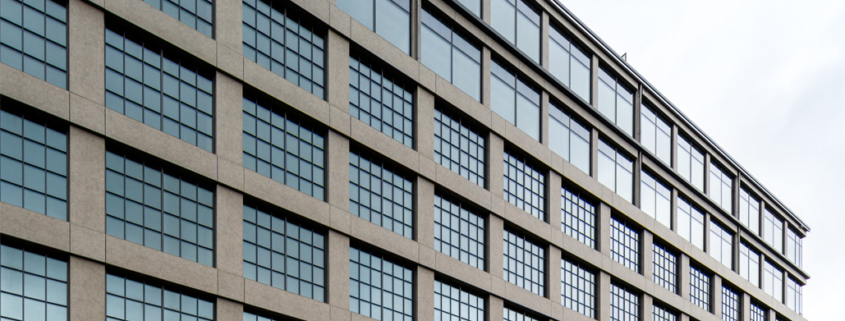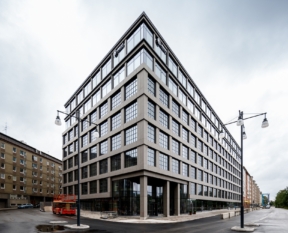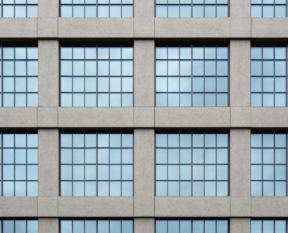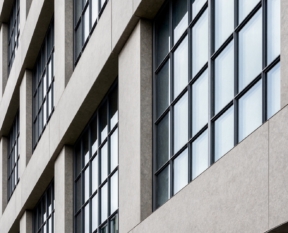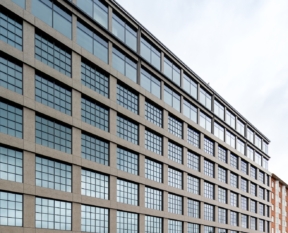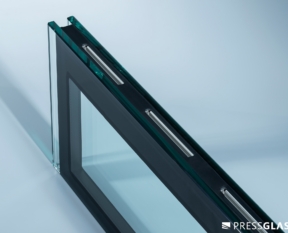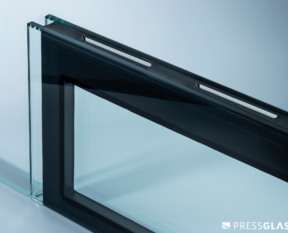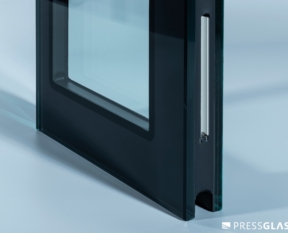Fenix – industrial history reborn in a modern, new era office building
Stockholm’s “Fenix” represents a bold but successful transformation of a former industrial building into a modern office of the future. The historic character of the office building with high ceilings, large glazing and a contrasting facade is combined with innovative and designer office spaces. For this project, Press Glass provided glass units with solar control glass.
Before its transformation, this old industrial building seated a printing house and a craft industry. Currently, innovative Fenix office building on the corner of Norra Stationsgatan and Norrbackagatan streets fits into the optimistic, cosmopolitan district of Hagastaden.
The former building has retained its solid structure. The legacy of the industrial era is evident throughout the building, where the visible structures and concrete pillars of the original building have been retained. However, the dark spaces have now been replaced by a new courtyard with natural light scattered throughout the building. Both, increase of natural light and decrease of unwanted sounds are important elements in creating an attractive space in the office building, which has been expanded with three new floors.
For the project, Press Glass provided glass units with Sunguard SN 70/37 and Climaguard Premium 2 glass from Guardian – their modern selective coatings with one and double silver ensure high light transmittance rates with low solar energy transmittance parameters, which is highly appreciated for modern office spaces. The triple glazed units use TGI premium warm spacer bars, ensuring better thermal parameters for windows. The façade consists of windows with standard, non UV resistant sealant, but also of IGUs with advanced solutions with UV resistant silicone from DOW – DC 3363. Such silicone is ideal for special tasks where high mechanical and temperature resistance with the smallest possible joint is required. The use of a system based on black UV silicone with U channel sections and black warm spacer bars TGI made it possible to bring out the aesthetic potential of the facade, making it visually homogeneous and at the same time, light, contrasting wonderfully with the preserved elements of the original structure.
Fenix offers up to 18,000 m2 of office space, as well as a flexible collaboration area. The office building houses open spaces, ideal for meetings, a conference centre, a gym, a bicycle garage, a parking lot with charging points, a cafe, a restaurant, and a terrace bar.
The Fenix project is an icon of innovation, sustainable development and a friendly working environment. A natural part of the concept is the ecological profile of the project, with photovoltaic panels on the roof, a green roof and places for charging electric cars in the parking lot.
The building received WELL and BREEAM certificates at the Excellent level. Construction of the facility was completed in 2022.
It is worth emphasizing that “Fenix” is a key element of the Stockholm district – Hagastaden. The new district, popularly called “Stockholm’s Manhattan”, is undergoing dynamic development and is scheduled to be fully completed by 2030. Hagastaden is a response to the additional housing needs of Stockholm, which is the fastest growing capital in Europe. Well-thought-out infrastructure, excellent communication and scientific facilities will attract business, which, according to estimates, will provide 50,000 jobs.
Read more about the building: https://fenixsthlm.se/en/
📷 Photographs: Andrius Gudelis
📐 Design: ARCONA
Customer: Lords LB Asset Management
🏗️ Artist: Staticus

